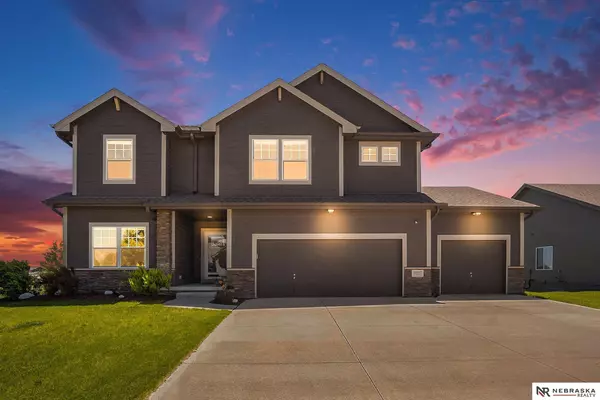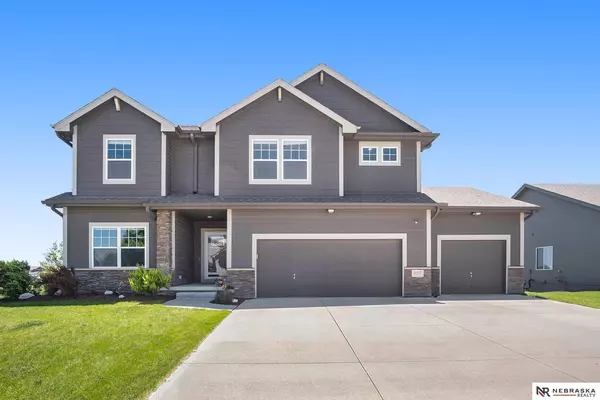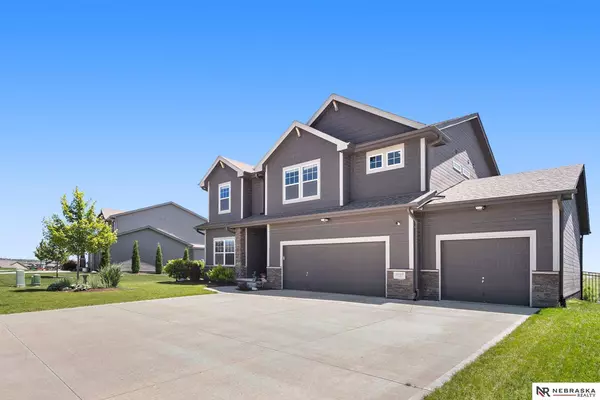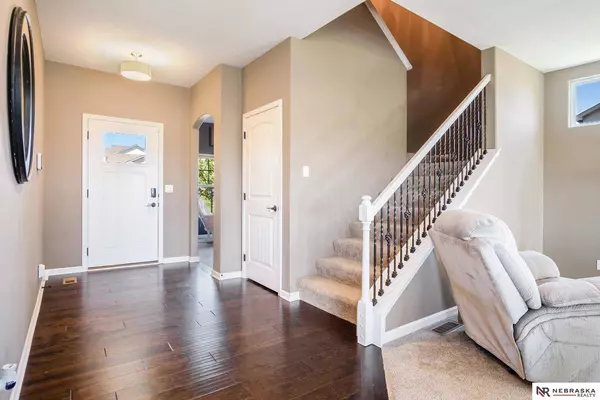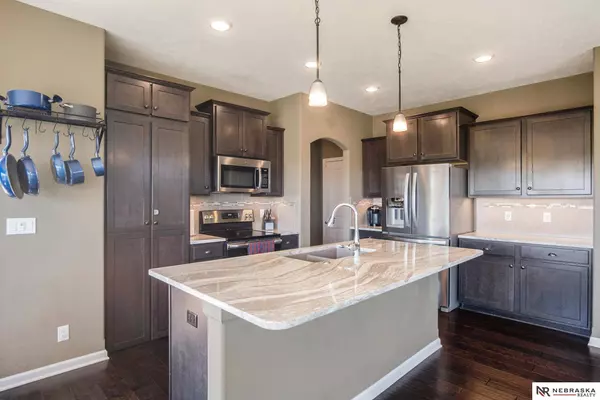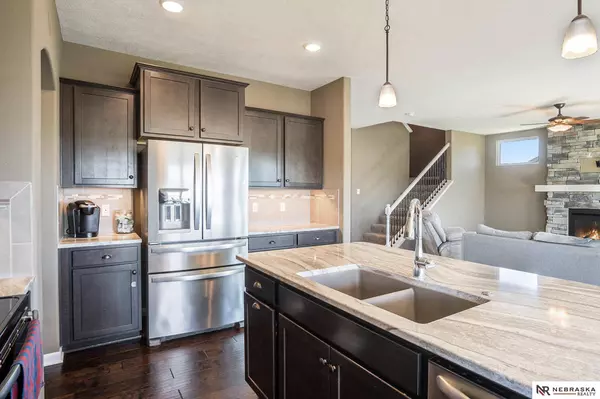
GALLERY
PROPERTY DETAIL
Key Details
Sold Price $460,000
Property Type Single Family Home
Sub Type Single Family Residence
Listing Status Sold
Purchase Type For Sale
Square Footage 2, 967 sqft
Price per Sqft $155
Subdivision Granite Falls North
MLS Listing ID 22414211
Sold Date 08/09/24
Style 2 Story
Bedrooms 4
Construction Status Not New and NOT a Model
HOA Fees $10/ann
HOA Y/N Yes
Year Built 2017
Annual Tax Amount $8,265
Tax Year 2023
Lot Size 10,454 Sqft
Acres 0.24
Lot Dimensions 75.5 x 135
Property Sub-Type Single Family Residence
Location
State NE
County Sarpy
Area Sarpy
Rooms
Basement Daylight, Egress, Partially Finished, Walkout
Building
Lot Description Curb Cut, In Subdivision, Public Sidewalk
Foundation Poured Concrete
Lot Size Range Up to 1/4 Acre.
Sewer Public Sewer, Public Water
Water Public Sewer, Public Water
Construction Status Not New and NOT a Model
Interior
Interior Features Security System, Cable Available, 9'+ Ceiling, Exercise Room, LL Daylight Windows, Ceiling Fan, Garage Door Opener, Pantry, Sump Pump
Heating Forced Air
Cooling Central Air
Flooring Carpet, Engineered Wood, Vinyl
Fireplaces Number 1
Fireplaces Type Gas Log
Appliance Dishwasher, Disposal, Icemaker, Microwave, Range - Cooktop + Oven, Refrigerator, Water Softener
Heat Source Gas
Laundry Main Floor
Exterior
Exterior Feature Patio, Deck/Balcony, Sprinkler System, Other
Parking Features Attached
Garage Spaces 3.0
Fence IRON
Utilities Available Cable TV, Electric, Natural Gas, Sewer, Telephone, Water
Roof Type Composition
Schools
Elementary Schools Prairie Queen
Middle Schools Liberty
High Schools Papillion-La Vista South
School District Papillion-La Vista
Others
HOA Name Granite Falls North
HOA Fee Include Common Area Maint.
Tax ID 011599849
Ownership Fee Simple
Acceptable Financing Conventional
Listing Terms Conventional
Financing Conventional
CONTACT


