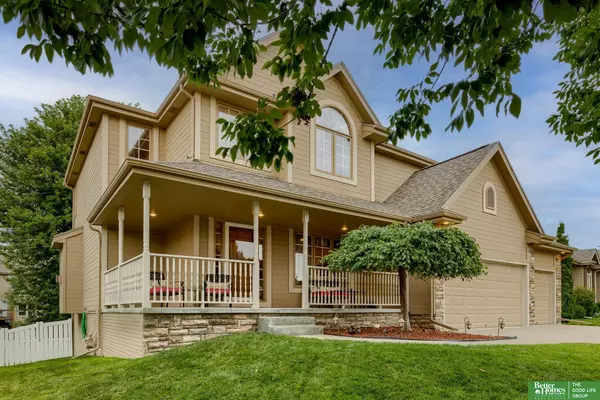For more information regarding the value of a property, please contact us for a free consultation.
Key Details
Sold Price $420,000
Property Type Single Family Home
Sub Type Single Family Residence
Listing Status Sold
Purchase Type For Sale
Square Footage 3,316 sqft
Price per Sqft $126
Subdivision Val Vista
MLS Listing ID 22315274
Sold Date 08/24/23
Style 2 Story
Bedrooms 4
Construction Status Not New and NOT a Model
HOA Fees $5/ann
HOA Y/N Yes
Year Built 2003
Annual Tax Amount $7,570
Tax Year 2022
Lot Size 10,367 Sqft
Acres 0.238
Lot Dimensions 130 x 58.6
Property Description
Step inside this LaVista 2 story & discover a beautifully designed interior that exudes warmth & elegance. The main level features a formal dining room, perfect for dinner parties. Spacious living room with fireplace provides a comfortable space to unwind. Kitchen, complete with modern appliances, ample storage & peninsula with seating space makes for convenient meal prep PLUS a roomy dining area that opens to the deck. Upstairs, you'll find a generously sized primary bedroom with en-suite offering a spa-like retreat dual sinks, whirlpool, walk-in closet & private toilet. Three additional bedrooms provide ample space for family, guests or a home office. The walkout basement is a gem, with fireplace, soundproof ceiling & ability to easily add a 5th bedroom with a huge closet already built plus 3/4 bath. Shaded backyard with freshly stained deck & full vinyl privacy fence. Additional features include soft water, ample storage, built-in work bench, garage fridge & landscape lighting.
Location
State NE
County Sarpy
Area Sarpy
Rooms
Family Room 9'+ Ceiling, Ceiling Fans, Fireplace, Wall/Wall Carpeting, Window Covering
Basement Egress, Full, Fully Finished, Walkout
Kitchen 9'+ Ceiling, Balcony/Deck, Dining Area, Sliding Glass Door, Window Covering, Wood Floor
Interior
Interior Features 9'+ Ceiling, Cable Available, Ceiling Fan, Formal Dining Room, Garage Door Opener, LL Daylight Windows, Two Story Entry
Heating Forced Air
Cooling Central Air
Flooring Carpet, Laminate, Wood
Fireplaces Number 2
Fireplaces Type Direct-Vent Gas Fire, Gas Log, Gas Log Lighter
Appliance Dishwasher, Disposal, Dryer, Microwave, Other, Range - Cooktop + Oven, Refrigerator, Washer, Water Softener
Heat Source Gas
Laundry Main Floor
Exterior
Exterior Feature Covered Patio, Deck/Balcony, Decorative Lighting, Patio, Porch, Sprinkler System
Parking Features Built-In
Garage Spaces 3.0
Fence Full, Privacy, Vinyl/PVC
Utilities Available Cable TV, Electric, Natural Gas, Sewer, Telephone, Water
Roof Type Composition
Building
Lot Description In Subdivision
Foundation Poured Concrete
Lot Size Range Up to 1/4 Acre.
Sewer Public Sewer, Public Water
Water Public Sewer, Public Water
Construction Status Not New and NOT a Model
Schools
Elementary Schools Portal
Middle Schools Papillion
High Schools Papillion-La Vista
School District Papillion-La Vista
Others
HOA Fee Include Common Area Maint.
Tax ID 011574414
Ownership Fee Simple
Acceptable Financing Conventional
Listing Terms Conventional
Financing Conventional
Read Less Info
Want to know what your home might be worth? Contact us for a FREE valuation!

Our team is ready to help you sell your home for the highest possible price ASAP
Bought with Nebraska Realty




