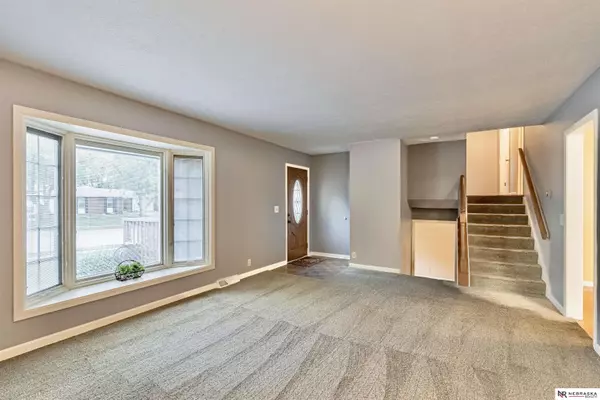For more information regarding the value of a property, please contact us for a free consultation.
Key Details
Sold Price $250,000
Property Type Single Family Home
Sub Type Single Family Residence
Listing Status Sold
Purchase Type For Sale
Square Footage 1,620 sqft
Price per Sqft $154
Subdivision Oak Heights
MLS Listing ID 22324172
Sold Date 11/10/23
Style Multi-Level
Bedrooms 3
Construction Status Not New and NOT a Model
HOA Y/N No
Year Built 1967
Annual Tax Amount $3,889
Tax Year 2022
Lot Size 7,840 Sqft
Acres 0.18
Lot Dimensions 131 x 121 x 59 x 51
Property Description
Welcome to this charming home that has been cherished by the same owners for over 50 years. A former model home, this property boasts a classic appeal coupled with modern updates. The inviting front porch is ideal for enjoying the serene neighborhood. Inside, the home boasts airy and bright spaces, ideal for both entertaining and tranquil relaxation. The large eat-in kitchen provides ample storage and modern appliances. Wood floors in the bedrooms add a touch of elegance and warmth, while the spacious primary bedroom comes with its own 3/4 bath, creating a private oasis for comfort and relaxation. The lower level offers over 300 sq ft of unfinished space. Step into the backyard full of mature trees, flowers, and a whimsical playhouse. AND the large deck with pergola is the ideal spot for hosting gatherings or relaxing. Just minutes away from excellent schools, shopping & the interstate. Don't miss the chance to own this meticulously maintained gem, now ready to embrace a new chapter!
Location
State NE
County Douglas
Area Douglas
Rooms
Family Room Wall/Wall Carpeting
Basement Daylight, Partially Finished
Kitchen Wood Floor
Interior
Interior Features Ceiling Fan, Garage Door Opener, LL Daylight Windows, Power Humidifier
Heating Forced Air
Cooling Central Air
Flooring Carpet, Ceramic Tile, Wood
Appliance Dishwasher, Disposal, Microwave, Oven - No Cooktop, Range - Cooktop + Oven, Refrigerator
Heat Source Gas
Laundry Below Grade
Exterior
Exterior Feature Deck/Balcony, Porch, Sprinkler System, Storage Shed
Garage Attached
Garage Spaces 1.0
Fence Chain Link, Full
Utilities Available Electric, Natural Gas, Sewer, Water
Roof Type Composition
Building
Lot Description Curb and Gutter, Curb Cut, In City
Foundation Concrete Block
Lot Size Range Up to 1/4 Acre.
Sewer Public Sewer, Public Water
Water Public Sewer, Public Water
Construction Status Not New and NOT a Model
Schools
Elementary Schools Hitchcock
Middle Schools Millard Central
High Schools Millard South
School District Millard
Others
Tax ID 1902390507
Ownership Fee Simple
Acceptable Financing Conventional
Listing Terms Conventional
Financing Conventional
Read Less Info
Want to know what your home might be worth? Contact us for a FREE valuation!

Our team is ready to help you sell your home for the highest possible price ASAP
Bought with Keller Williams Greater Omaha
GET MORE INFORMATION





