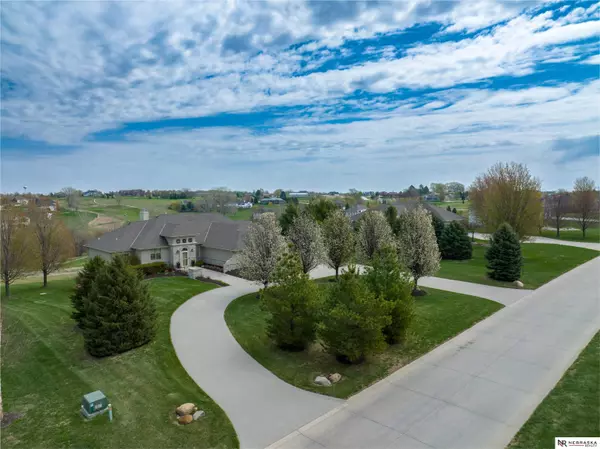For more information regarding the value of a property, please contact us for a free consultation.
Key Details
Sold Price $825,000
Property Type Single Family Home
Sub Type Single Family Residence
Listing Status Sold
Purchase Type For Sale
Square Footage 4,305 sqft
Price per Sqft $191
Subdivision Bent Tree Estates
MLS Listing ID 22320088
Sold Date 12/08/23
Style 1.0 Story/Ranch
Bedrooms 3
Construction Status Not New and NOT a Model
HOA Fees $8/ann
HOA Y/N Yes
Year Built 2006
Annual Tax Amount $8,964
Tax Year 2022
Lot Size 1.250 Acres
Acres 1.25
Lot Dimensions 150.2 x 355.19 x 151.06 x 380.88
Property Description
Impressive luxury w/o ranch on 1.25 acres backing to Bent Tree Golf Course. Circle drive, professional landscaping & 2 water features. Astonishing detail in ceilings & rest of the home. Recently painted, open plan & extra-large primary suite w/heated floors, magnificent master bathroom. Expansive kitchen has refinished wood floors, ample dining area, island w/newer quartz counters, cherry wood cabinets, GE Profile stainless appliances (w/double oven), & spacious pantry. Relaxing 4-season room w/heated floors. Office & large laundry area. Powder room on both levels. Finished basement, sizeable family room & rec room w/a wet bar, 2 more bedrooms w/a Jack & Jill bathroom. Basement floors are heated also! 3 T.V.'s in basement stay. Covered deck w/stunning views of golf course. Lower-level walks out to covered patio, gas brick firepit, 2nd water feature, & fabulous landscaping. Extra-large 4 car garage has a drain & room for mower, snow blower, & any toys you may have, w/additional storage.
Location
State IA
County Pottawattamie
Area Pottawattamie
Rooms
Family Room 9'+ Ceiling, Ceiling Fans, Wall/Wall Carpeting, Window Covering
Basement Partially Finished, Walkout
Kitchen 9'+ Ceiling, Dining Area, Pantry, Window Covering, Wood Floor
Interior
Interior Features 9'+ Ceiling, Cable Available, Garage Door Opener, Garage Floor Drain, Jack and Jill Bath, Pantry, Power Humidifier, Security System, Sump Pump, Wetbar
Heating Forced Air
Cooling Central Air
Fireplaces Number 1
Appliance Cooktop, Dishwasher, Disposal, Double Oven, Microwave, Refrigerator
Heat Source Gas
Laundry Main Floor
Exterior
Exterior Feature Deck/Balcony, Patio, Sprinkler System
Garage Attached
Garage Spaces 4.0
Fence None
Roof Type Composition
Building
Lot Description Golf Course Frontage
Foundation Poured Concrete
Lot Size Range Over 1 up to 5 Acres
Sewer Public Water, Septic
Water Public Water, Septic
Construction Status Not New and NOT a Model
Schools
Elementary Schools Treynor
Middle Schools Treynor
High Schools Treynor
School District Other
Others
HOA Fee Include Common Area Maint.
Tax ID 754325153002
Ownership Fee Simple
Acceptable Financing Conventional
Listing Terms Conventional
Financing Conventional
Read Less Info
Want to know what your home might be worth? Contact us for a FREE valuation!

Our team is ready to help you sell your home for the highest possible price ASAP
Bought with BHHS Ambassador Real Estate
GET MORE INFORMATION





