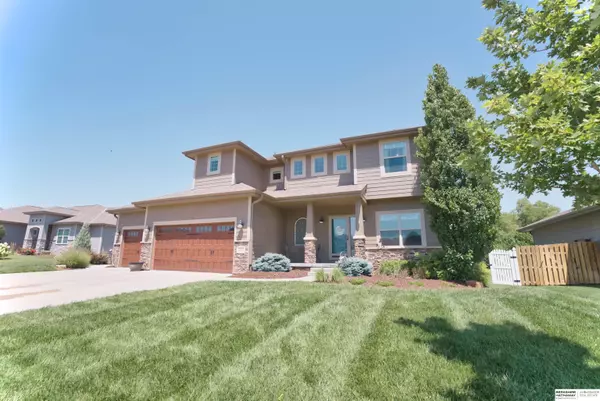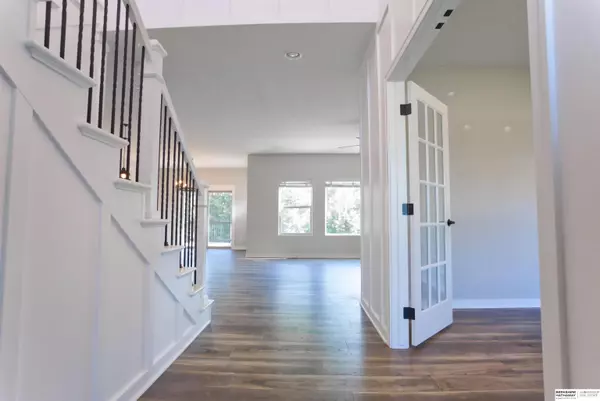For more information regarding the value of a property, please contact us for a free consultation.
Key Details
Sold Price $549,000
Property Type Single Family Home
Sub Type Single Family Residence
Listing Status Sold
Purchase Type For Sale
Square Footage 4,028 sqft
Price per Sqft $136
Subdivision Southbrook
MLS Listing ID 22315839
Sold Date 12/27/23
Style 2 Story
Bedrooms 6
Construction Status Not New and NOT a Model
HOA Fees $20/ann
HOA Y/N Yes
Year Built 2016
Annual Tax Amount $10,159
Tax Year 2022
Lot Size 10,890 Sqft
Acres 0.25
Lot Dimensions 60 x 135
Property Description
Contract Pending Pre-Inspected! Bask in the ultimate living experience in Papillion's Southbrook. Boasting over 4000 square feet of living space, this two-story home offers six bedrooms, four bathrooms, and a generously sized three-car garage. The newer finished basement includes a fully equipped mother-in-law quarters, complete with a second set of all appliances, ensuring utmost convenience and privacy. Step outside to an entertainer's fully fenced backyard, featuring a refreshing swim spa, a Rainbow playset for endless fun, and built-in fire pit for cozy gatherings. Enjoy serenity with no rear neighbors, as the property backs to a peaceful walking trail and timber. As a bonus, this listing also offers a $7,500 allowance for painting or closing costs, making it an unparalleled opportunity. Situated near Papillion South High School, Sumpter Amphitheater, and Walnut Creek Rec Area, this home presents a coveted combination! Seller also offers a 2.49% assumable VA Loan.
Location
State NE
County Sarpy
Area Sarpy
Rooms
Basement Fully Finished, Walkout
Kitchen 9'+ Ceiling, Dining Area, Pantry, Balcony/Deck, Luxury Vinyl Plank
Interior
Interior Features Cable Available, 9'+ Ceiling, Two Story Entry, Ceiling Fan, Garage Door Opener, Pantry, Sump Pump
Heating Forced Air
Cooling Central Air
Flooring Ceramic Tile, Luxury Vinyl Plank
Fireplaces Number 1
Fireplaces Type Gas Log
Appliance Dishwasher, Disposal, Double Oven, Dryer, Microwave, Range - Cooktop + Oven, Refrigerator, Washer, Water Softener
Heat Source Gas
Laundry 2nd Floor
Exterior
Exterior Feature Patio, Covered Deck, Deck/Balcony, Sprinkler System
Parking Features Attached
Garage Spaces 3.0
Fence Full, Privacy, Vinyl/PVC
Utilities Available Electric, Fiber Optic, Natural Gas, Sewer, Water
Roof Type Composition
Building
Lot Description Curb Cut, In Subdivision, Level, Public Sidewalk
Foundation Poured Concrete
Lot Size Range Up to 1/4 Acre.
Sewer Public Sewer, Public Water
Water Public Sewer, Public Water
Construction Status Not New and NOT a Model
Schools
Elementary Schools Walnut Creek
Middle Schools Papillion
High Schools Papillion-La Vista South
School District Papillion-La Vista
Others
HOA Name Southbrook
HOA Fee Include Common Area Maint.,Garbage Service
Tax ID 011596350
Ownership Fee Simple
Acceptable Financing VA
Listing Terms VA
Financing VA
Read Less Info
Want to know what your home might be worth? Contact us for a FREE valuation!

Our team is ready to help you sell your home for the highest possible price ASAP
Bought with NP Dodge RE Sales Inc 148Dodge




