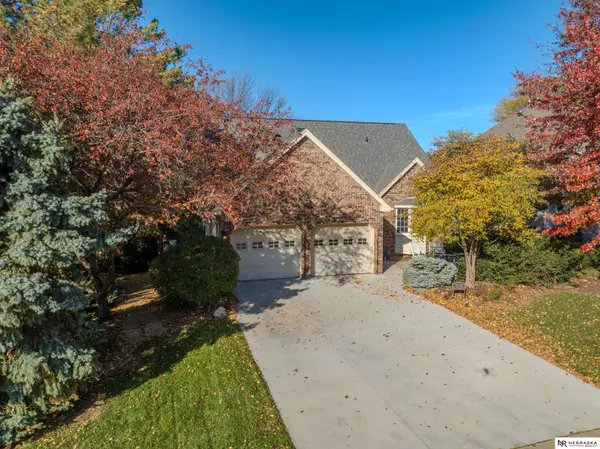For more information regarding the value of a property, please contact us for a free consultation.
Key Details
Sold Price $520,000
Property Type Single Family Home
Sub Type Single Family Residence
Listing Status Sold
Purchase Type For Sale
Square Footage 2,818 sqft
Price per Sqft $184
Subdivision Sheridan Park/Hanson Heights
MLS Listing ID 22324556
Sold Date 01/12/24
Style 2 Story
Bedrooms 3
Construction Status Not New and NOT a Model
HOA Y/N No
Year Built 1981
Annual Tax Amount $6,366
Tax Year 2022
Lot Size 0.260 Acres
Acres 0.26
Lot Dimensions 71.92 x 137 x 71.66 x 137
Property Description
Welcome to this beautiful 3 Bedroom, 4 bath walkout home located in the Country Club! A cute patio that is tucked to the right under trees is a wonderful welcome! This home has many upgraded features including new roof, new state of the art water conditioning system, new washer and dryer and new refurbished decks! Enter into the stunning great room with vaulted ceiling and stone fireplace that provides heat for most of the house! The primary bedroom suite and bathroom located on the main level as well as a private deck/balcony for relaxation! Laundry on main floor for one level living (if necessary), just off the kitchen! The second deck is off the formal dining room and has great sunset views! Upstairs are 2 bedrooms and a cozy loft with built in book shelves and skylight! The walkout basement includes 2nd kitchen, large recreation room, sitting room with fireplace and informal bedroom with a Murphy bed! The brick exterior is an added bonus for low maintenance!
Location
State NE
County Lancaster
Area Lancaster
Rooms
Basement Walkout
Interior
Interior Features 2nd Kitchen, 9'+ Ceiling, Cable Available, Ceiling Fan, Formal Dining Room, Garage Door Opener, Skylight, Wetbar, Whirlpool
Heating Forced Air
Cooling Central Air
Flooring Carpet, Ceramic Tile, Luxury Vinyl Plank, Wood
Fireplaces Number 2
Fireplaces Type Gas Log
Appliance Dishwasher, Disposal, Dryer, Microwave, Range - Cooktop + Oven, Refrigerator, Washer
Heat Source Gas
Laundry Main Floor
Exterior
Exterior Feature Covered Patio, Deck/Balcony, Patio, Sprinkler System
Garage Attached
Garage Spaces 2.0
Fence Privacy, Wood
Utilities Available Cable TV, Electric, Fiber Optic, Natural Gas, Sewer, Telephone, Water
Roof Type Wood Shingle
Building
Lot Description Corner Lot, In City, In Subdivision, Paved Road, Public Sidewalk
Foundation Poured Concrete
Lot Size Range Over 1/4 up to 1/2 Acre
Sewer Public Sewer, Public Water
Water Public Sewer, Public Water
Construction Status Not New and NOT a Model
Schools
Elementary Schools Rousseau
Middle Schools Irving
High Schools Lincoln Southeast
School District Lincoln Public Schools
Others
Tax ID 16-06-124-033-000
Ownership Fee Simple
Acceptable Financing Conventional
Listing Terms Conventional
Financing Conventional
Read Less Info
Want to know what your home might be worth? Contact us for a FREE valuation!

Our team is ready to help you sell your home for the highest possible price ASAP
Bought with Nebraska Realty
GET MORE INFORMATION





