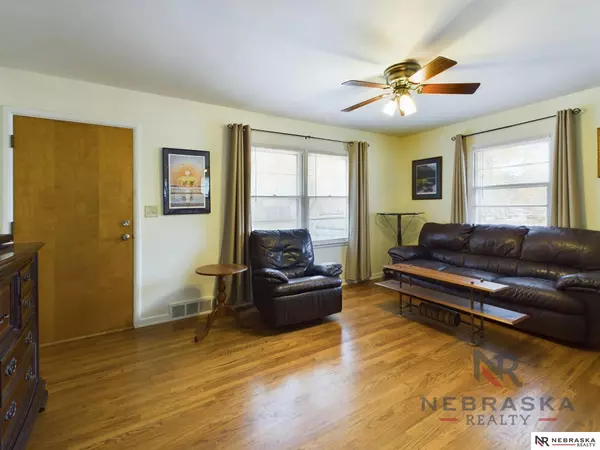For more information regarding the value of a property, please contact us for a free consultation.
Key Details
Sold Price $232,500
Property Type Single Family Home
Sub Type Single Family Residence
Listing Status Sold
Purchase Type For Sale
Square Footage 1,525 sqft
Price per Sqft $152
Subdivision Country Club Terrace
MLS Listing ID 22325413
Sold Date 02/01/24
Style 1.0 Story/Ranch
Bedrooms 2
Construction Status Not New and NOT a Model
HOA Y/N No
Year Built 1954
Annual Tax Amount $3,139
Tax Year 2022
Lot Size 10,890 Sqft
Acres 0.25
Lot Dimensions 209 x 106
Property Description
Welcome to this inviting 2BD brick ranch in the sought-after Country Club Terrace. Step inside to find neutral décor & hardwood floors gracing the main living areas, exuding warmth & charm. All appliances, including W/D, stay for your convenience. Home is move-in ready & impeccably maintained. The bright, cheerful eat-in kitchen is a delight. The bathroom's tastefully tiled floor adds sophistication. Appealing basement family/rec-room is great for relaxation. Create memories dining on the patio, relaxing by firepit or playing horseshoes. The shed and extra room in the garage provides ample storage or workspace, while the 12x12 fully insulated/drywalled shop, w/steel floor, cement board siding, window a/c, 220v outlet, 30-year shingles, & industrial exhaust fan are perfect for a hobbyist. This home enjoys a tranquil location, fantastic curb appeal, raised garden bed, 24 hazelnut bushes on a spacious corner lot surrounded by mature trees and a fully fenced yard for privacy and safety.
Location
State NE
County Lancaster
Area Lancaster
Rooms
Family Room Wall/Wall Carpeting, Window Covering
Basement Full, Partially Finished
Kitchen Laminate Flooring, Window Covering
Interior
Interior Features Cable Available, Ceiling Fan
Heating Forced Air
Cooling Central Air, Window AC
Flooring Carpet, Ceramic Tile, Luxury Vinyl Plank
Appliance Dishwasher, Disposal, Dryer, Microwave, Range - Cooktop + Oven, Refrigerator, Washer
Heat Source Gas
Laundry Below Grade
Exterior
Exterior Feature Out Building, Patio, Storage Shed
Garage Detached
Garage Spaces 1.0
Fence Full, Wood
Utilities Available Cable TV, Electric, Natural Gas, Sewer, Storm Sewer, Telephone, Water
Roof Type Composition
Building
Lot Description Curb and Gutter, In City, In Subdivision, Level, Public Sidewalk, Sloping
Foundation Concrete Block
Lot Size Range Up to 1/4 Acre.
Sewer Public Sewer, Public Water
Water Public Sewer, Public Water
Construction Status Not New and NOT a Model
Schools
Elementary Schools Beattie
Middle Schools Irving
High Schools Lincoln Southeast
School District Lincoln Public Schools
Others
Tax ID 09-01-411-001-000
Ownership Fee Simple
Acceptable Financing Cash
Listing Terms Cash
Financing Cash
Read Less Info
Want to know what your home might be worth? Contact us for a FREE valuation!

Our team is ready to help you sell your home for the highest possible price ASAP
Bought with NP Dodge RE Sales Inc Lincoln
GET MORE INFORMATION





