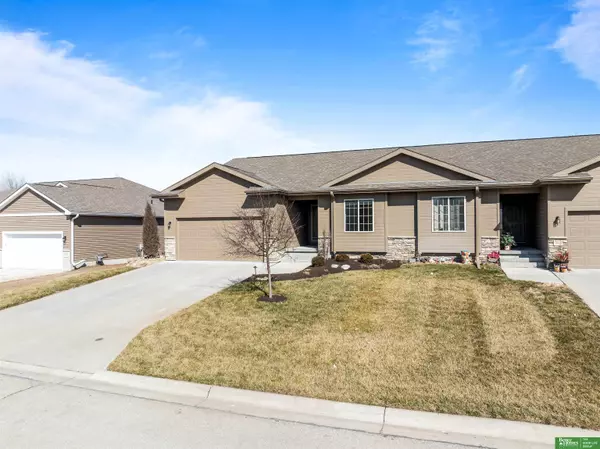For more information regarding the value of a property, please contact us for a free consultation.
Key Details
Sold Price $328,000
Property Type Townhouse
Sub Type Townhouse
Listing Status Sold
Purchase Type For Sale
Square Footage 1,848 sqft
Price per Sqft $177
Subdivision Buccaneer Bay
MLS Listing ID 22403993
Sold Date 03/13/24
Style 1.0 Story/Ranch
Bedrooms 3
Construction Status Not New and NOT a Model
HOA Fees $120/mo
HOA Y/N Yes
Year Built 2017
Annual Tax Amount $7,249
Tax Year 2023
Lot Size 6,098 Sqft
Acres 0.14
Lot Dimensions 49' x 130'
Property Description
PRE-INSPECTED! This townhome offers low-stress with its gorgeous views and low-maintenance with its snow removal and lawncare! Your gaze will immediately fall to the beautiful views of the lake from the living room, dining room, family room AND from the primary bedroom! Backyard views of the lake mixed with front yard views of the golf course = one of the BEST lots available. Kitchen features soft-close doors and drawers, gas range with DOUBLE oven, granite countertops, under cabinet lighting, spacious pantry, and newer Bosch dishwasher and touchscreen fridge. Convenient main level laundry, 2 bedrooms main level, and 3rd bedroom in the basement alongside a 2nd living room with gas fireplace and a 3/4 bathroom. HUGE storage room! Basement walks out to fenced yard with covered deck. New interior paint throughout and new carpet. Enjoy neighborhood lake, walking trails, greenspace, and golf course. Quick minute to Kennedy Freeway and easy drive to Omaha!
Location
State NE
County Cass
Area Cass
Rooms
Family Room Fireplace, Sliding Glass Door, Wall/Wall Carpeting, Wood Floor
Basement Full, Fully Finished, Walkout
Kitchen 9'+ Ceiling, Dining Area, Pantry
Interior
Interior Features Drain Tile, Garage Door Opener, Pantry, Sump Pump
Heating Forced Air
Cooling Central Air
Flooring Carpet, Vinyl
Fireplaces Number 1
Fireplaces Type Direct-Vent Gas Fire
Appliance Dishwasher, Disposal, Dryer, Microwave, Range - Cooktop + Oven, Refrigerator, Washer
Heat Source Gas
Laundry Main Floor
Exterior
Exterior Feature Covered Deck, Deck/Balcony, Drain Tile, Patio, Porch, Sprinkler System
Garage Attached
Garage Spaces 2.0
Fence Full
Utilities Available Electric, Natural Gas, Sewer, Water
Roof Type Composition
Building
Lot Description In Subdivision, Level
Foundation Poured Concrete
Lot Size Range Up to 1/4 Acre.
Sewer Public Sewer, Public Water
Water Public Sewer, Public Water
Construction Status Not New and NOT a Model
Schools
Elementary Schools Plattsmouth
Middle Schools Plattsmouth
High Schools Plattsmouth
School District Plattsmouth
Others
HOA Fee Include Common Area Maint.,Lawn Care,Snow Removal
Tax ID 130392636
Ownership Fee Simple
Acceptable Financing Cash
Listing Terms Cash
Financing Cash
Read Less Info
Want to know what your home might be worth? Contact us for a FREE valuation!

Our team is ready to help you sell your home for the highest possible price ASAP
Bought with Better Homes and Gardens R.E.
GET MORE INFORMATION





