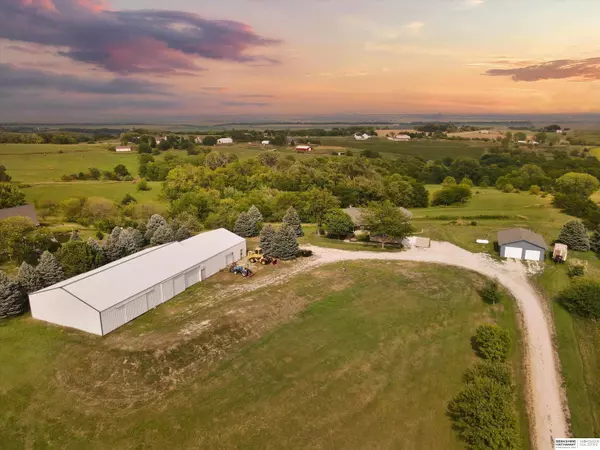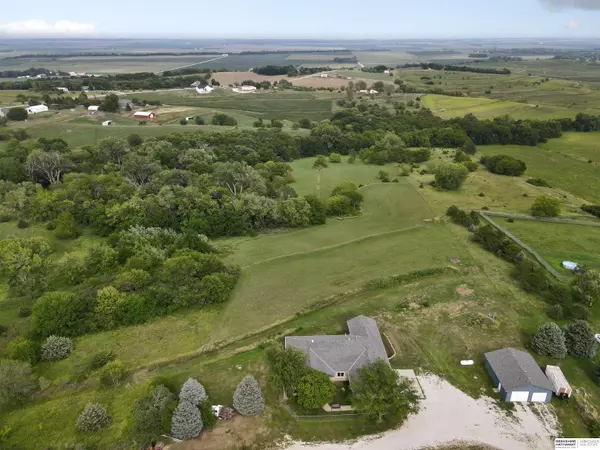For more information regarding the value of a property, please contact us for a free consultation.
Key Details
Sold Price $725,000
Property Type Single Family Home
Sub Type Single Family Residence
Listing Status Sold
Purchase Type For Sale
Square Footage 4,422 sqft
Price per Sqft $163
Subdivision Pleasant View Estates
MLS Listing ID 22324284
Sold Date 04/12/24
Style 1.0 Story/Ranch
Bedrooms 5
Construction Status Not New and NOT a Model
HOA Y/N No
Year Built 2001
Annual Tax Amount $6,855
Tax Year 2022
Lot Size 10.010 Acres
Acres 10.01
Lot Dimensions 10.011 Acres
Property Description
Inspected and Ready for its new owners to love! Discover the ultimate 10-acre retreat for your passions! Benefitting from partial agricultural zoning, the property enjoys a low mill levy, resulting in an annual tax of just $6,800. This spacious ranch home features a 50 x 87 steel building connected to a 39’ x 45’ insulated steel building – perfect for car lovers, bikers, and campers. Enjoy 2,513 sq ft on the main floor, a luxurious 3 seasons room, and ample storage space. Customize the finished walk-out basement with three generously-sized bedrooms. The home boasts 11-inch thick exterior walls with concrete and dense EPS foam for durability and energy efficiency. Plus, an oversized 2-car garage for all your vehicles and outdoor toys. Act fast, as this gem won't stay hidden for long!
Location
State NE
County Washington
Area Washington
Rooms
Basement Daylight, Egress, Partially Finished, Walkout
Kitchen 9'+ Ceiling, Ceiling Fans, Dining Area, Engineered Wood, Pantry, Window Covering
Interior
Interior Features 9'+ Ceiling, Ceiling Fan, Central Vacuum, Formal Dining Room, LL Daylight Windows, Pantry, Power Humidifier, Skylight, Whirlpool
Heating Forced Air
Cooling Heat Pump
Flooring Carpet, Ceramic Tile, Wood
Fireplaces Number 1
Fireplaces Type Direct-Vent Gas Fire
Appliance Cooktop, Dishwasher, Disposal, Microwave, Oven - No Cooktop, Water Softener
Heat Source Propane
Laundry Main Floor
Exterior
Exterior Feature Deck/Balcony, Out Building, Porch, Storage Shed
Garage Attached, Detached
Garage Spaces 6.0
Fence Chain Link, Full
Utilities Available Electric, Propane
Roof Type Composition
Building
Lot Description Rolling, Wooded
Foundation Poured Concrete
Lot Size Range Over 10 up to 20 Acres
Sewer Septic, Well
Water Septic, Well
Construction Status Not New and NOT a Model
Schools
Elementary Schools Blair
Middle Schools Otte Blair
High Schools Blair
School District Blair
Others
Tax ID 890029407
Ownership Fee Simple
Acceptable Financing VA
Listing Terms VA
Financing VA
Read Less Info
Want to know what your home might be worth? Contact us for a FREE valuation!

Our team is ready to help you sell your home for the highest possible price ASAP
Bought with Better Homes and Gardens R.E.
GET MORE INFORMATION





